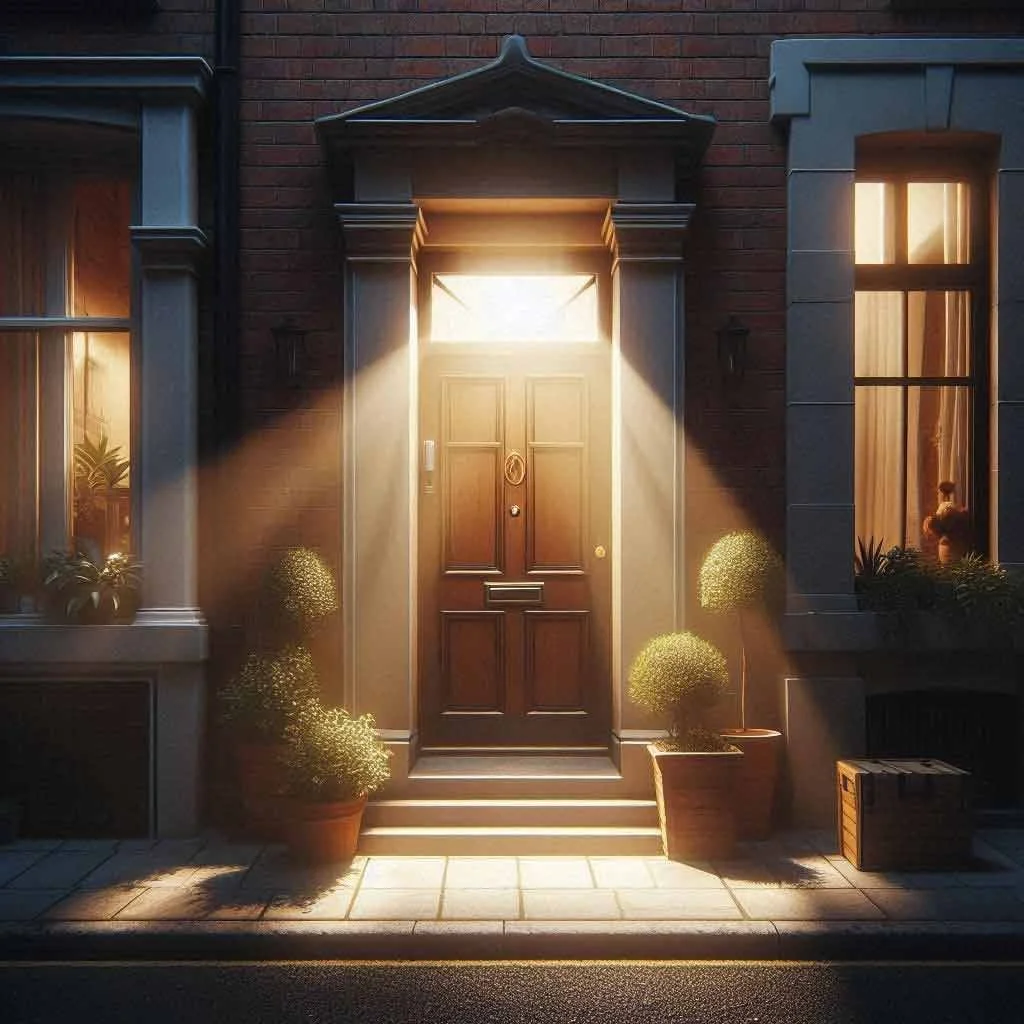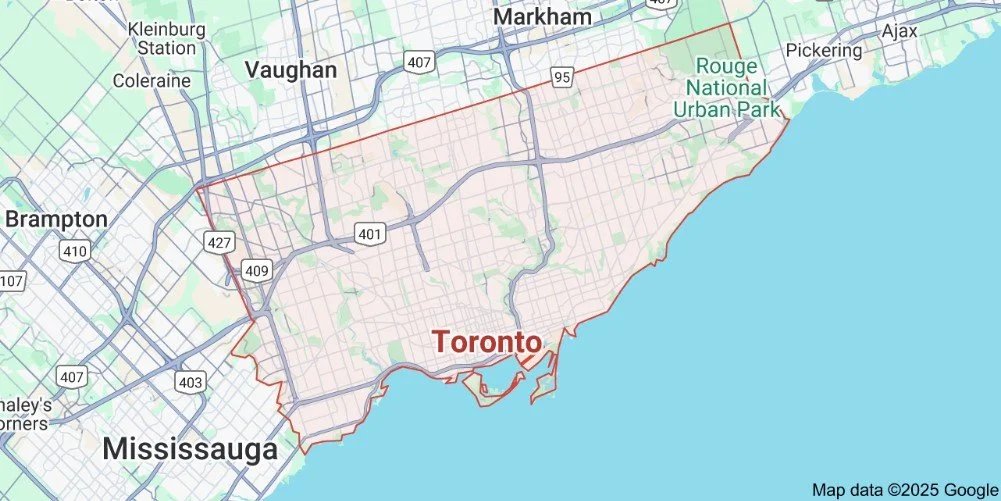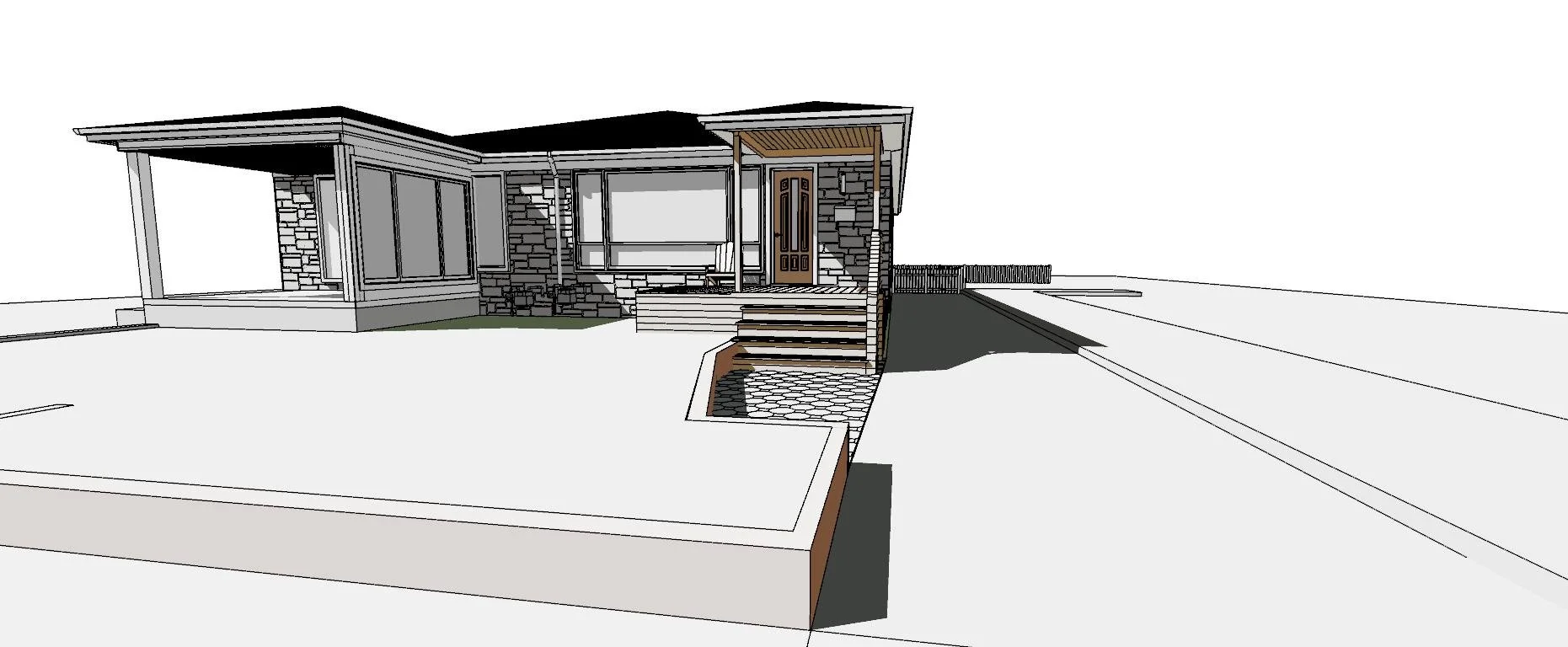BCIN Designer
This page provides the key benefits that our BCIN designer firm Mark H Smith Designs Inc. can provide your upcoming residential building project.
📌 Crafted Expertise for Residential Home Design
As a BCIN designer, our company specializes in residential design and focuses exclusively on home renovations, additions, garden suites, laneway suites, secondary suites and replacement custom homes. Unlike many architecture or BCIN designer firms that work from a breadth model and take on a wide range of project types such as commercial, industrial, or institutional, our design practice as a registered BCIN designer firm is dedicated to serving the unique needs of homeowners for residential building projects.
💰 Cost-Effective Solutions
Hiring us as your BCIN designer can be a more budget-friendly alternative to working with an architecture firm or large-scale BCIN designer firms, making it the ideal choice for homeowners seeking high-quality design without excessive fees. Our services provide exceptional value for your investment, ensuring well-designed spaces that maximize efficiency, functionality, and aesthetic appeal—all while keeping costs under control.
📜 Practical Permit Navigation
Navigating Toronto’s permit application process can be complex, but our BCIN designer firm specializes in handling all necessary documentation and approvals. We ensure your design meets Ontario Building Code standards, expediting approvals and minimizing delays. Working with us as your BCIN designer, we manage your permit application after the design and drafting stages are complete so that you can feel confident that your project is in expert hands from concepts to construction ready.
🤝 Personalized Service & Collaboration
Enjoy committed communication and meetings that conveniently come to you throughout the project. Whether it’s in-person meetings to present design proposals, or connecting through an online meeting to discuss revisions, collaboration with you throughout the Design, Drafting and permitting stages of the project. Collaboration and candor are two core company values that we provide throughout the project.
Unlike some larger architectural or BCIN designer firms, where you might feel like just another client, working with Mark H Smith Designs Inc. means you receive personalized attention throughout the entire process. We work closely with you to understand your vision, lifestyle needs, and budget, creating a custom home design that aligns with your project goals.
🏡 Flexible Design Approach
Our creative solutions balance aesthetic appeal with practical functionality, making us ideal for renovations, additions, or new builds. As a BCIN designer, creative and practical solutions crafted to your future home project is our passion. Whether it’s an open-concept renovation, a home addition, a basement apartment, or a garden suite, we love designing projects that balance both aesthetics and functionality. Another core value our company offers as a BCIN designer is to ensure that your finished home becomes more comfortable, energy-efficient, and can adapt to your future needs.
📍 Local Expertise in Toronto
Our deep understanding of Toronto’s local zoning, by-laws, and neighborhood-specific requirements ensures your project meets all regional standards.
As a BCIN designer based out of Toronto and completing over a hundred residential projects in the past decade while serving homeowners or contractors in the Greater Toronto area, Mark H Smith Designs Inc. has extensive experience working within Toronto’s unique zoning and building regulations. Whether your home is in an urban neighborhood with strict zoning laws or a suburban area with specific building constraints or near-by trees, our company will work through all of the compliance requirements your project is governed by while optimizing the design for the specific features your property includes.
🔨 Specialized Support for Smaller Projects
If it's a smaller renovation, an addition, or a secondary suite, our services can perfectly scale to meet the unique needs of your residential project. Many homeowners mistakenly believe that only architects or design-build firms can handle residential projects. In reality, working with Mark H Smith Designs Inc. as a BCIN designer is an excellent choice for any small-to-mid-sized renovations. While we have extensive experince in designing additions, and larger new custom home builds, we have also helped homeowners with interior alterations and replacement porches. We specialize in efficiently designed living and outdoor spaces that maximize usability, comfort, and style while also empowering the homeowner and contractor to make adaptive decisions during the construction stage that satisfy both the project’s vision and budget.
What sets Mark H. Smith Designs Inc. apart from other service providers?
✅ Over 10 years of experience in residential home design as a BCIN designer
✅ Accredited and Insured BCIN designer within Ontario
✅ Expertise in Ontario Building Code, Toronto’s zoning by-laws, and permit applications
✅ Over 20 years previous work experince in trades as a lead carpenter & project manager
✅ Personalized service and one-on-one collaboration
✅ Affordable, high-quality designs crafted to your home design needs and budget
Ready to turn your vision into reality? Let our specialized BCIN designer services smoothly guide your next residential project in Toronto from possibilities to plans to permits. Call us today at 647 609 0333 or fill out the form on our contact page.
Mark H Smith Designs Inc.
Address: 203-50 Cambridge Ave, Toronto,
ON, M4K 2L3
Telephone: 647 609 0333
Email: info@markHsmith.ca
Hours: Monday - Friday: 10a.m.-6p.m.
Saturday, Sunday: Closed
Services:
Design
Drafting
Building Permit Coordination
Service Areas:
Greater Toronto Area(GTA);
Up to 200 km outside of GTA








